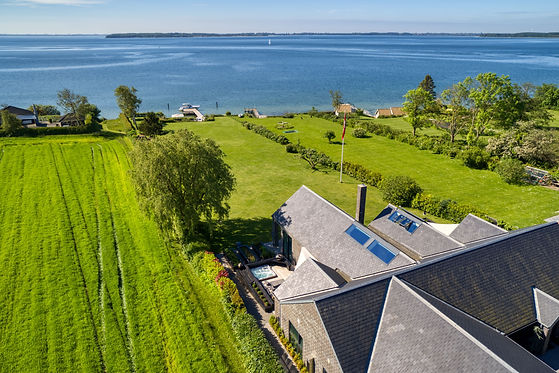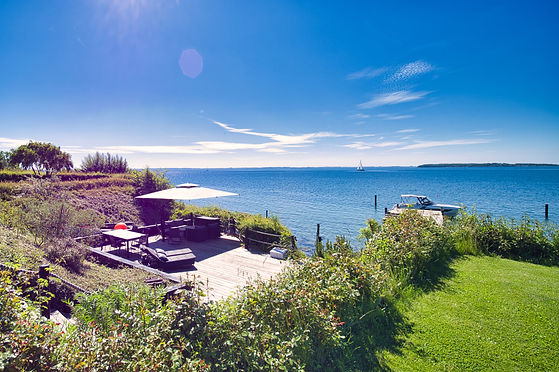VILLA GRASTEN
Refined beach villa with stunning views

It is a simply excellent location, an undisturbed view of one of Denmark's most beautiful waters and an equally fabulous villa that awaits you in Villa Grasten. The distinctive architecture, the sublime materials and the large garden that continues all the way into the sea, jointly offer a fantastic combination of luxurious home surrounded by spectacular nature.
Welcome to Villa Grasten...

The view and
the location
The house and the garden are arranged in every conceivable way, so that the distinguished sea view is a central feature of the house. The surrounding view of the fields and forest are absolutely breath-taking, but it is the panoramic view of the sea that really makes this home so special. A true paradise for sailors and nature lovers. Valdemar's Castle is located a little to the west, and from here you can follow the coastline of the island Tåsinge all the way down to the island Langeland to the east.
The silence, the nature, the proximity to the water and the beautiful view are combined from the address with short distances to everything you may need in everyday life. This applies to everything from school, childcare and shopping to Svendborg's rich selection of specialty shops and restaurants. In the same place you will find a broad cultural life.
The architecture and the decor
Already the first glance reveals that the property, which was built in 2012, is something quite special. Kongebro natural slate has been used on the roof, which stands out for the gray-black shades of the hard-burned bricks. The front door is red, and it is framed in a zinc-clad, triangular section - a figure that can be found in several other places on the facades of the house. In the courtyard, matching red garage doors appear.
The south-facing façade of the villa consists of no less than four of these triangular projections, and all of them are provided with window sections throughout the south-facing surface. It provides nothing less than a fantastic amount of light in the home, and at the same time there are elegantly arranged large, covered terraces.


When entering the house your eyes are immediately drawn to the stunning views that lie beyond the garden and leading to the sea, through the huge windows that dominate the south facing façade of the house. Nowhere is this more evident than in the family room and the fireplace and music room, which make up the villa's primary living space. These are separated from each other by a slight level shift, and in order not to limit the view, the railing is made of glass. The very high and open ceiling has large loft windows ensuring that both light and nature is brought into the house from above. The acoustics are extremely comfortable through high performance perforated panels with integrated B&O speakers throughout.
The elegant kitchen in white with shiny Corian table tops has automatic drawer fronts and significant storage space. The kitchen island becomes the centre of entertainment with a high oak bar on one side and a large and practical countertop on the other side which holds both a sink with incinerator, an induction plate and a hidden extractor fan. The chef therefore faces the guests who are sitting at the bar or simply enjoys the stunning sea view. All appliances including steam oven and conventional oven are mainly of the brand Gaggenau. The double door fridge has a large freezer drawer with ice cube maker.
As a unique feature this house has a large walk-in fridge which is accessed through a separate utility room. The walk-in fridge is perfect for additional food storage as well as ensuring a constant supply of cold drinks.


There is a warm feel to the home through the floor heating which are large, black Italian tiles in kitchen, utility and bathrooms and majestic solid oak planks from Dinesen in the rest of the house.
Adjacent to the kitchen is an additional living room and TV room with glass doors that can fold open into the conservatory. The conservatory is accessed by the family room and with its glass doors and roof, makes you feel like you are on the terrasse. With a built-in wood burner, this is the ultimate place to enjoy the sea view all year round.
The living area is 326 square meters. The master bedroom has a complete en-suite bathroom with a freestanding bathtub designed by Philippe Starck, a double rain shower and a separate toilet room with toilet of the brand Duravit Senso Wash. The bathroom has a door to an outside private shower where one can take in the breath taking view of the fields and forest. The bedroom offers a beautiful sea view and direct access to the east terrace with a jacuzzi and woodburner. The master bedroom also has a very spacious walk-in closet and in the private hallway additional storage space.


The three remaining bedrooms are all comfortable double rooms all with private access to either a sea facing terrasse or the courtyard. One of the double rooms has its own large en-suite bathroom with a full bathtub and separate shower. The other two bedrooms share a spacious shower room.
The garage building
Integrated under the villa's roof and with direct access to the main house, you finally have the large garage with space for 3 cars and a complete workshop.
Behind the garages under the large covered area you will find a fully equipped outdoor kitchen with all facilities. All of which helps to emphasize that the care put into the property is not limited to the area on the inside of the walls.


The garden
To the south, several wooden terraces are arranged immediately in front of the living rooms, the conservatory and the master bedroom. Here, by virtue of the appropriate orientation south facing you may enjoy the sun is all day.
The plot's almost 5,000 square meters extend from the mentioned terraces and all the way down to the water, where another terrace has been established. A boat mooring / swimming platform and jetty continues out into the sea, and since the water is clean and clear, it is a perfect place to start the day with a swim. The garden design is simple and decorative highlighting the main focus: The view and the sea.